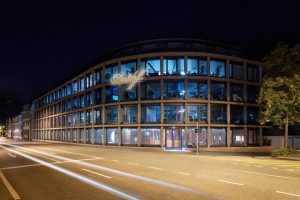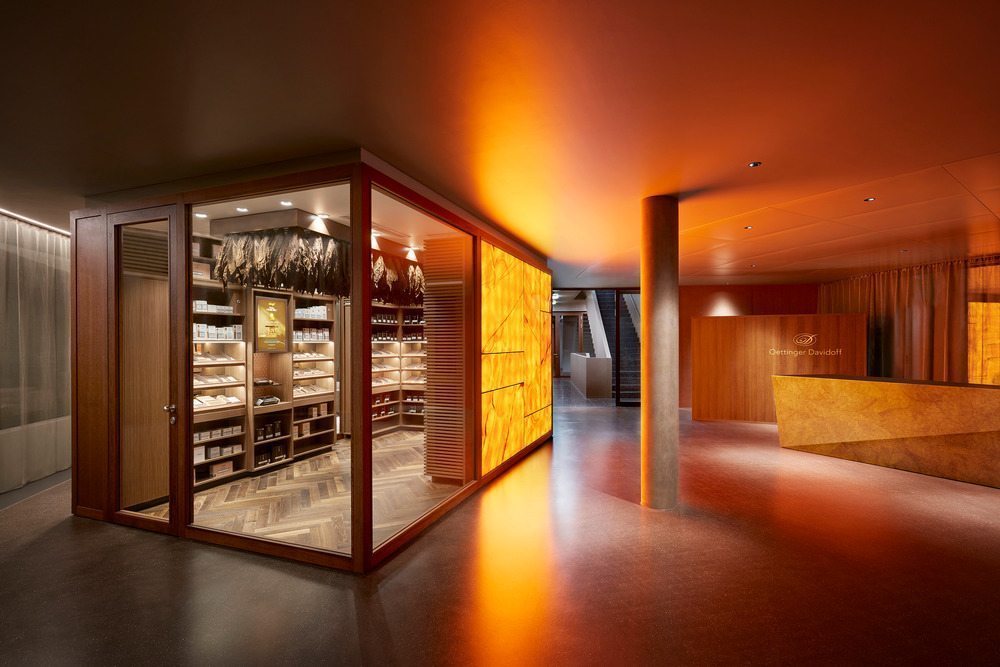Oettinger Davidoff AG has opened Maison Davidoff Basel. The newly constructed building and head office of the Basel-based family-run business Oettinger Davidoff AG will replace the company’s 1930 building on the same site. The old building served the company for over 85 years. With the completion of the construction work, which lasted from April 2015 to July 2017, approximately 160 employees will be working in Maison Davidoff.

Beat Hauenstein, CEO at Oettinger Davidoff AG, says: “Today, I am proud to officially open the Maison Davidoff here, in the heart of Basel. I would like to thank our wonderful colleagues and partner companies, who have worked with so much passion on this project right up to the very last minute. Today’s official opening not only represents a milestone in the history of our company, but Maison Davidoff is also a magnificent gift from the owners, and after two years of construction we can finally move in. It’s a joyous and happy homecoming. The new building will encourage inter-divisional collaboration and will promote creativity, productivity and innovation, which will be crucially important for the successful global growth of our cigar business.”
Maison Davidoff was designed by Diener & Diener, Maison Davidoff to fit into the Basel cityscape in a way that is modern and natural. With the newly constructed building, open workspaces and reception rooms have been built on seven floors. Working areas are complemented with showrooms, a modern cigar lounge, cafeteria, and a car parking area.
“With the expressive load-bearing external supports, we wanted to create a building that would reflect the bustling work that goes on inside Davidoff. Like a choir, the supports line the office levels and become part of the tectonics, the poetics of the artisanal construction. The external design is aimed at passers-by and is set against the anonymity of the large thoroughfare,” says Roger Diener.
The interior was designed by Lassoudry Architects GmbH to evoke a sense of well-being in the daily working environment, but also to exude that typical Caribbean feeling of warmth and authenticity. As visual internal highlights, the modern walk-in humidor and the cigar lounges are invariably reminiscent of the tropical origin of the cigar in the Dominican Republic, where a large part of Davidoff‘s production and workforce is located.
Details of Maison Davidoff
- Construction began April 2015, completed July 2017
- Area: 7,667 m2 (SIA 416)
- Floors: 7
- Maison Davidoff has been built according to the Swiss Minergie standard, and has been certified accordingly
- Modern office infrastructure, walk-in humidor, cafeteria and cigar lounges





